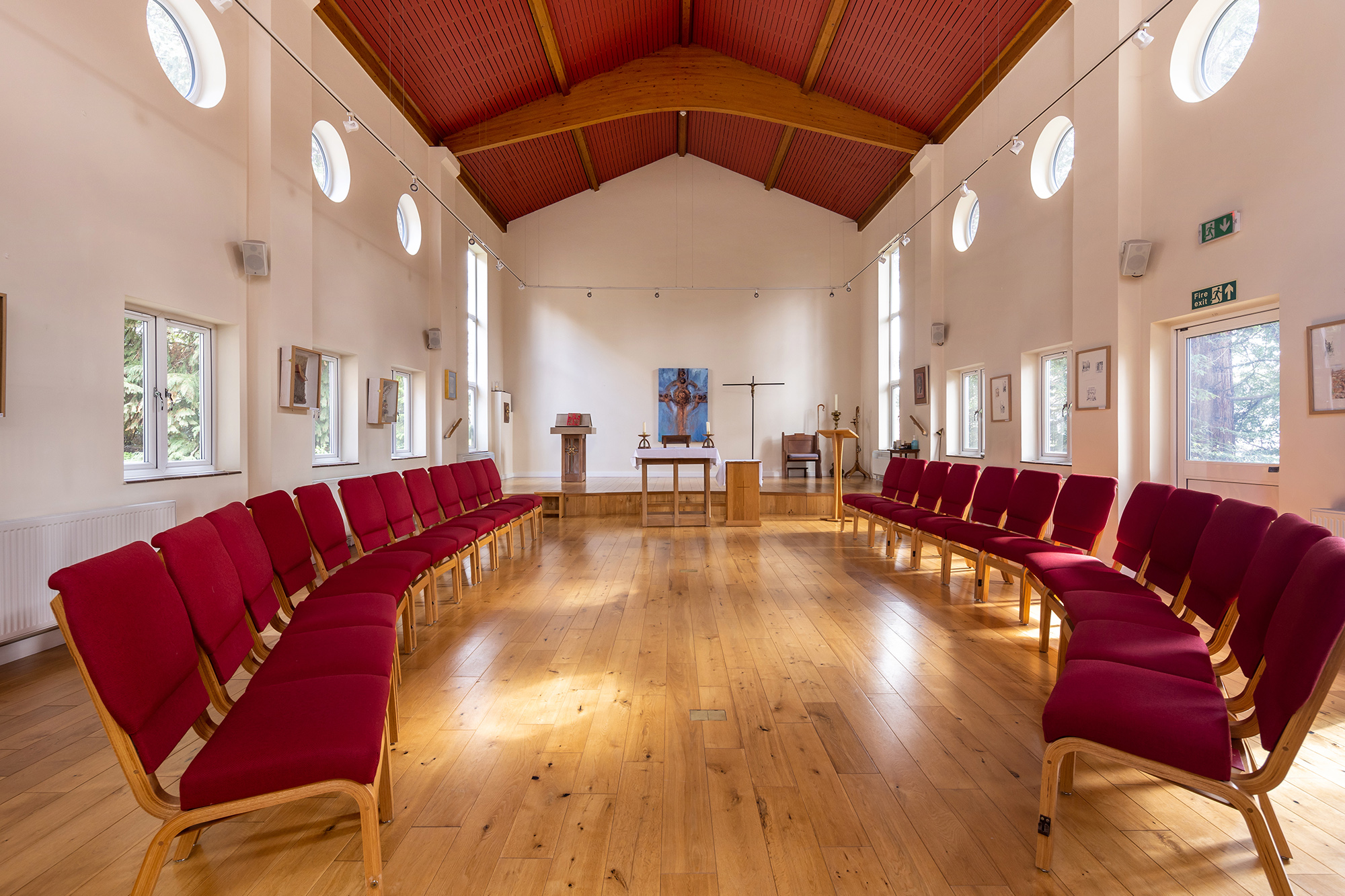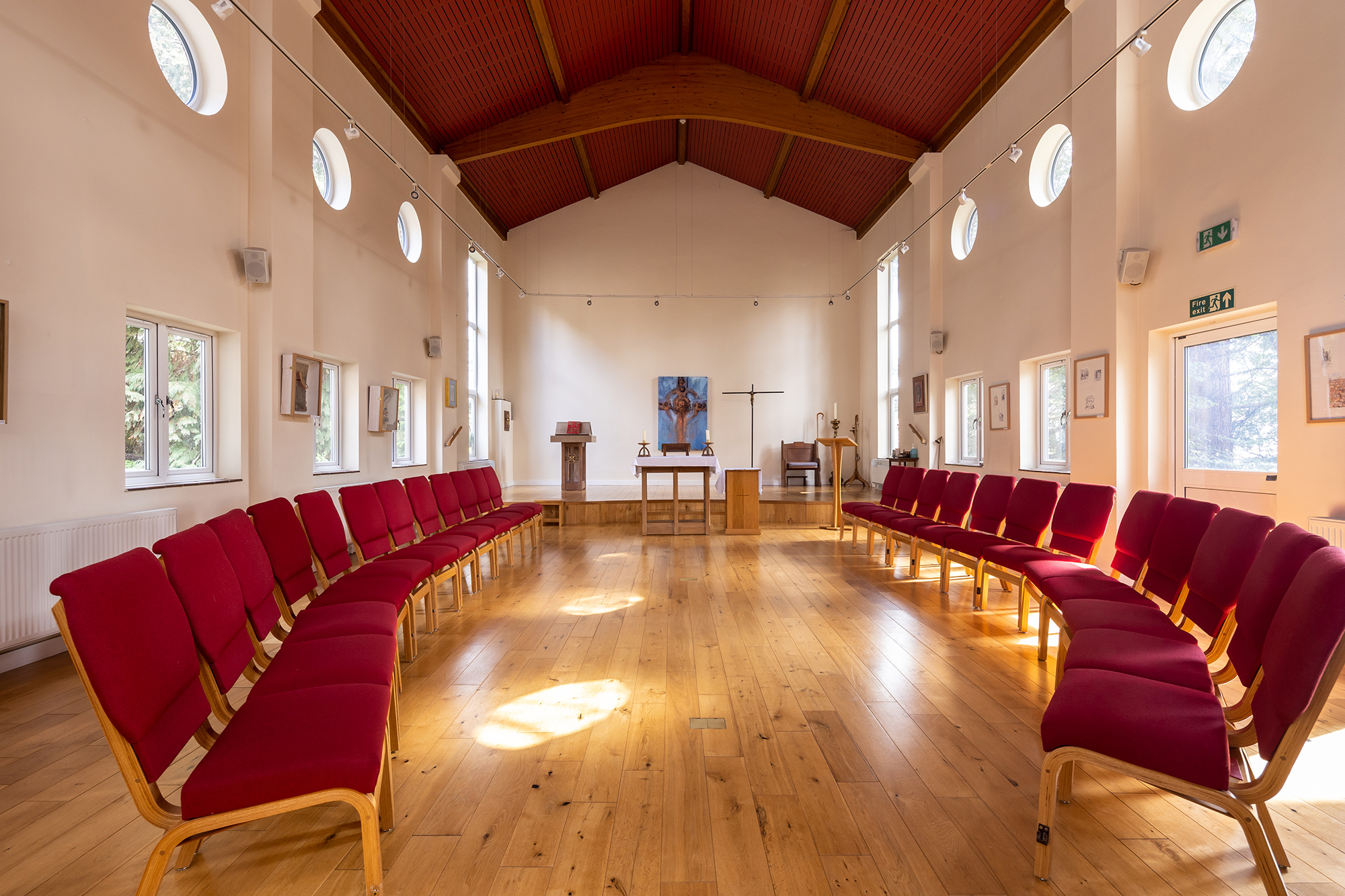Floorplans

Description
The Chapel can be booked as a meeting space. Large, open, rectangular room with red, painted pitched roof and exposed beams. Triple aspect windows of wooded surroundings and raised dais at end of the Chapel. Typically fitted with 26 comfortable red chairs which can be arranged in flexible layouts and options for additional chairs. Equipped with audio loop, sound system, CD Player, font, Clavinova, altar and two lecterns. For more information on using the Chapel for worship please see our Worship Space page.
- Chairs around perimeter of room – max capacity 26
- Chairs in a horseshoe – max capacity 32
- Chairs in a horseshoe with tables – max capacity 32
- Chairs in a circle – max capacity – one ring – 32, two rings – 60
- Boardroom – max capacity 40
- Theatre – max capacity 80
- Café Style – max capacity 48
- Classroom – max capacity 30
















